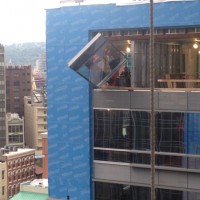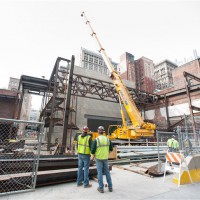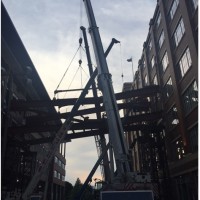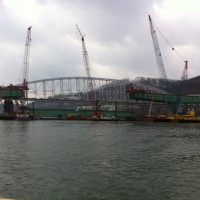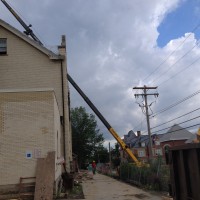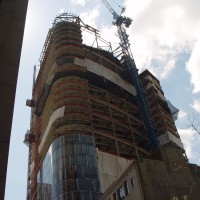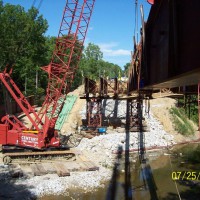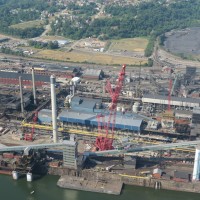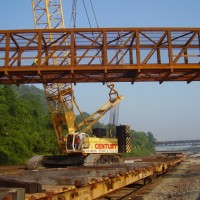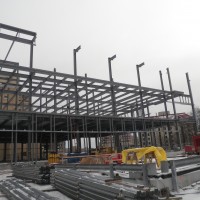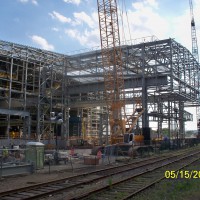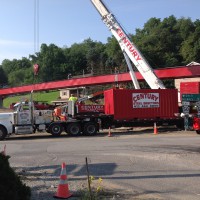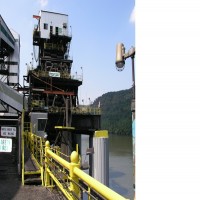Project Archive
The Archive section provides a visual record of projects in which IWEA members have played a principle role.
Market Square in downtown Pittsburgh
1019 Transit Boulevard
Bethel Park, PA PA
Director of Field Operations: Michael Hale
Project Superintendent: David Quarture
Unitized Foreman: Dan Dietz
Unitized Foreman: Jeffrey Miller
Interior Trim/Finishes Foreman: Gary Weissert
Read moreD-M Products furnished and installed over 90,000 SF of unitized curtain walls on the new hotel / office / retail tower that is adjacent to Pittsburgh's Market Square. In addition, they installed aluminum entrances, revolving doors and interior glass to complete their portion of the project.
The project site was congested and restrictive, and Dave Quarture, as General Foreman, coordinated the delivery, unloading and handling of over sixty trailers loaded with glazed curtain wall frames. Two building elevators were inaccessible, so Dave supervised a custom trolley system on the upper floors that allowed D-M Products to safely move the curtain wall frames in order to set them in place. Operations continued through inclement Winter weather, and the project was completed on schedule without injury. Congratulations to D-M Products and David Quarture for receiving our Jack Daley Safety/Craftsmanship Award for Projects over 15,000 Man-hours.
The Job Foreman are listed below, however, we wanted to recognize the Iron Workers who logged over 500 hours on this project. They are:
Shawn Blackhurst, Richard E. Danko, Jr., Matthew Elton, Nicholas Kelly, III, Jonathan King, Michael Lanzilatti, Jr., Steven Lewis, Marshall Long, Dale Naser, Joshua Parker, Emil Piskor, Jr., Ryan Pohl, Chad Richter, Jonathan Satterwhite, Christopher Urban and Joseph Vano.
GREAT JOB EVERYONE and thank you for making Safety a priority!
Point Park University, Pittsburgh PA
62 Eighty Four Drive
Eighty Four, PA PA
General Foreman: Todd Krouse
Raising Gang Foreman: Matt Miller
Detail Foreman: Jeremy Brewer
Decking Foreman: Justin Bullers
Read moreThis 3-story building includes staging, theater style bleacher seating and monumental stairs, all surrounded by pre-existing structures in downtown Pittsburgh. The project required pre-task planning before and after the erection process. Steel had to be staged in the theater area so it could be hung from 120 foot roof trusses after the trusses were erected. Supervision of multiple crews of Ironworkers, coordinating with other contractors, positioning of the erection crane and crane activities near live roadways and pedestrian traffic made this project a challenge.
Todd Krouse supervised the project, sent his crew home safely and won the Jack Daley Safety Award for 10,000 - 15,000 Man hours of Safe Construction.
CONGRATULATIONS to Todd Krouse and Abate Irwin for a difficult project completed safely, and making Pittsburgh a great city to live, work and play in!
Pittsburgh, PA
Box 490
210 Washington Rd.
Dravosburg, PA PA
Project Manager: Michael O'Neill
Jobsite Superintendent: Robert Tritschler
Field Supervisors: Dave Schadel, Ed Gusten, Kevin Travis (daytime) and Andy Edwards (night time)
Read moreThe Bakery Square Bridge was a 3-story structurally framed bridge, spanning between the existing Google Office Building and the new Bakery Square 2.0 Office Building. Each level of the bridge (all 3 levels) consisted of two bent beam girders spanning the length of the bridge, with their filler floor beams in between the two bent beam girders. The two bent beam girders at each bridge level bent in opposite directions to each other.
The 5th floor of the bridge supported the 6th level of the bridge with columns and bracing, while the 4th level hung off of the 5th level with hanger columns and bracing. Shoring towers were erected on all 4 corners of the two existing buildings until the 5th level of the bridge was erected in place. Once the 5th level was in place, the preassembled 4th floor bridge which was resting on the shoring towers was jacked into place to hang off the 5th level of the bridge. Then, the 6th level bridge framing was set on top of the 5th level.
The entire bridge was erected with the use of three cranes: a Liebherr 165 ton Hydraulic Crane, a DeMag 200 ton Hydraulic Crane, and a 50 ton Terex Hydraulic Crane and 4-80 ft. man lifts. The two larger cranes (165 ton and 200 ton) each held one of the two bent beam girders at each level. The 6 bent girder beams connected to the existing Google Building with connections that required the core drilling of 96 thru bolts grouted in place once field drilled thru the existing columns, with sandwich plates at 4 connection points to the Google Building. The remaining 8 bent beam girder connections to the Google Building and new Bakery Square Building consisted of 4 slide bearing plated seat connections with the last 4 hanging free from the existing buildings. There were 108 field welded moment connections (36 per floor) that had to be field welded. All three floors had metal deck and shear studs installed for concrete placement.
All prep work to install bridge connections to the existing buildings was performed during the normal work week prior to the bridge steel arriving onsite. Once all connections were installed, the road was shut down from late Friday night until early Monday morning. The bridge was erected and detailed in 2 twelve hour shifts a day during the road closure, and once erected, partially detailed. The final detailing, welding, decking and placement of shear stud was performed during the normal Monday thru Friday work week at 10-12 hour days, with a single lane closure as needed to walk across the bridge as the detailing operations progressed.
The steel was detailed, fabricated and delivered to the site by Sippel Steel and Littell Steel. All deliveries had to be coordinated for timely delivery over the weekend closure due to the Oversized Load deliveries. Prep work lasted approx. 2 weeks, plus the weekend closure to erect the structure and an additional 3 to 4 weeks of follow-up detail time to complete the bridge while working around the constant flow of pedestrian and vehicle traffic.
The total weight of the bridge is approx. 170 tons.
Oakmont and Harmarville, PA
Advantage Steel & Construction, LLC.
2300 South Noah Drive
Saxonburg, PA PA
General Superintendent: Don Zahorchak
General Foreman: Marc Young
Foreman: Brit Zahorchak
Foreman: Mike Sroka
Foreman: Ryan Wingard
Read moreThe Hulton Bridge has a unique history. It is the second oldest bridge in the area, second only to the Smithfield Street Bridge. It was built to accomodate people on the Harmarville side to who wanted to catch the train to Pittsburgh, with a stop in Oakmont. Per the History of the bridge, the package to build the bridge was sent out on August 11th, 1908, with bids due back by August 26th. The project was awarded to the American Bridge Co. (one of the Association's Regular Members) on September 8th, 1908 for a total cost of $306,000.00 (less than 30 days after the bid was sent out!)
In 2007, a new bridge was commissioned that would accomodate 2 lanes of traffic in each direction, plus a 6 foot walkway on either side.
Advantage Steel was the subcontractor to erect the structure. The steel was fabricated by High Steel Structures, Inc. out of Lancaster, PA. The bridge is 1,632 feet in length, and was erected conventionally utilizing a combination of land cranes and a ringer on a barge in the river for all except the final span over the channel. The heaviest crane lift was 187,000 lbs. The final span was strand jacked into place utilizing a specialty subcontractor. The strand jacked section (the 3 photos shown here) was a total 282' in lenght with a weight of approx. 1,200 tons.
The project began in 2013 and is scheduled for full completion in 2016. The original Hulton Bridge is scheduled for demolition in December of 2015.
To view the Photo's, click on the first picture and you will be able to view all three photographs attached.
Video's are also attached for your review. Please click on the links for the two videos.
1 - a Timelapse video showing the Strand-jacking of the main portion of the bridge https://www.youtube.com/watch?v=MsJwRL_cq48
2 - a History of the Hulton Bridge, presented by the Oakmont Historical Society https://www.youtube.com/watch?v=c0nZwniiwLc
ENJOY!
Clarion, PA
UhL Construction Company, Inc.
4912 Vernon Drive
Allison Park, PA PA
Project Manager: David Hengelsberg
On-site Project Manager: Brian Blystone
Job Foreman: Bill Toto
Read moreNOTE: NEW TIME LAPSE VIDEO ADDED! SEE LINK BELOW.
In November of 2013, Uhl Construction Co. began work on Clarion University’s Becht Hall. Built over 100 years ago, Becht Hall has been a Residence Hall, Dining Hall and home to various programs and offices. The current renovation is extensive, and when Becht Hall reopens in the fall of 2015, it will be a Center for Student Success and will house multiple Service centers including:
- Admissions, Student Financial Services, Registrar
- Health and Counseling Center
- Career Development Center
- International Programs
- and more.
The original Spanish style architecture with light colored bricks, Spanish gables and a pantile roof will remain virtually unchanged to the casual observer.
For Uhl, though, the most challenging part of this project was retaining the building exterior intact while totally rebuilding the interior. The wood frame was replaced with a steel frame, and exterior walls and roof had to be supported while the new steel structure was installed. This required a large amount of interior shoring, creating an obstacle when installing the columns and beams. Strategically placed holes in the roof enabled Uhl to drop the steel into the building via crane. Because of the small access holes, most floor beams had to be dropped vertically into the building, set on the ground, re-rigged and then picked up again by crane to be set into final position. Due to the type of erection process that took place, Safety and "Tie-off" were extremely important to ensure the safety of the crew and to comply with all OSHA requirements.
Geothermal heat pumps are being installed and the entire project is being completed in accordance with LEED certification guidelines.
TO WATCH THE PROJECT'S CONSTRUCTION, CLICK ON THIS LINK: https://www.youtube.com/watch?v=gVb3mq5pZ4M&feature=youtu.be
downtown Pittsburgh, PA
Box 490
210 Washington Rd.
Dravosburg, PA PA
Fabricator: Sippel Steel Fab
Project Manager: Joe Hunter
On-Site Project Manager: Mark Beckett
General Foreman: Dan Slagle
On-site Safety Rep: Korry Callihan
Raising Gang Foreman: Ed Gusten
Welding Foreman: Bill Tritschler
Decking Foreman: Al Williams
Detail Foreman: Jack Gearhart
Lead Connector: Kirk Galloway
Connector: Shawn Richards
Surveyor: George Prasnitz
Structural Engineer: Brodie Claybaugh
Read moreIWEA MEMBER CONTRACTORS:
STEEL ERECTOR: CENTURY STEEL ERECTORS
FABRICATOR: SIPPEL STEEL FAB
Rising approximately 30 stories near the confluence of the Allegheny and Monongahela rivers, The Tower at PNC Plaza will represent the innovative and pioneering spirit of Pittsburgh and PNC’s commitment to that community. The Tower will be more than the world’s greenest skyscraper, it will also be the new home of one of America’s oldest and strongest financial institutions, a place that accommodates a growing and highly regarded company as well as a symbol of strength, for both PNC and the region.
For full project details, and to see the onsite webcam that shows the projects progress, copy and paste this address into your URL:
http://www.thetoweratpncplaza.com/#the_tower_at_pnc_plaza
Erie, PA
Box 490
210 Washington Rd.
Dravosburg, PA PA
Supervisor: Todd Krouse
Read morePROJECT: Sterrettania Bridge Project, Erie PA
CONTRACTOR: Century Steel Erectors Company
OWNER: Pennsylvania Dept. of Transportation
This project involved the erection of a two lane bridge over Walnut Creek utilizing a Manitowoc 888 Crane, which was assembled on the banks of the Creek using a 200 Ton Demag Crane. The site was tight and required careful monitoring during all lifts and assemblies due to overhead powerlines on the west side of the bridge. Todd Krouse, Supervisor of this project, won the Jack Daley Safety Award for projects under 5,000 Manhours completed with no incidents or lost time accidents. This specific project was completed with Todd and 8 Ironworkers in 2,250 Manhours (approx. 35 days).
Clairton (Mon Valley), PA
General Superintendent: John Balik
IW General Foreman: Clyde Knupp
Read moreOWNER: US Steel Corporation
This is the first coke battery built in the United States in the last 30 years. With new equipment, methodologies, and EPA requirements, there was minimal assistance available from “old timers” who could offer guidance, and there was no template to follow. Therefore Clyde Knupp, Project Supervisor, was responsible to complete this project safely and on-schedule, developing the means and methods to accomplish the required tasks. Clyde is the recipient of the IWEA’s Jack Daley Safety Award for Projects over 15,000 Man/hours – but he far exceeded the Award requirements by his supervision of approx. 55 Ironworkers in a two year time frame with over 228,500 man/hours worked without incident or lost time accident!
Several notable accomplishments of this project included:
- a special “jig” that was built to facilitate the spring installation at the top and bottom of each buckstay. The battery designer commented on the ingenuity behind this device, stating that no one had ever come close to making the spring installation so safe and easy anywhere else in the world.
- The Project was substantially behind schedule when the “dressing out” phase commenced. The battery designer again commented that Clyde’s team accomplished this phase in a time frame unmatched by any other team they had ever worked with. Lost time was regained.
- The set-up of the Mammoet Ring Crane was scheduled to take 6-weeks for setup and 6-weeks to dismantle. This massive effort required off-loading 157 tractor trailer loads of crane parts to assemble the crane in a tight assembly area, and then reloading these parts at completion. Clyde’s team completed the setup in 15 days, and the dismantling of the crane in a similar time frame, effectively cutting 6 weeks from the schedule.
- The original completion date for the project was January 17th, 2013. With Clyde’s oversight, the project was completed on November 24th, 2012 and it’s first push of commercially viable coke occurred on November 25th, 2012 – seven weeks ahead of schedule!
Pittsburgh, PA
Box 490
210 Washington Rd.
Dravosburg, PA PA
General Contractor: Kennywood
Foremen: Jim Schueler, Dave Schadel, Rich Kirich
Project Manager: Joe Hunter
Port Perry Trail, PA
Box 490
210 Washington Rd.
Dravosburg, PA PA
General Contractor: Trumbull Corporation
Century General Foreman: Dennis Bowers
Crane Operator: Bob Thomas
Oakland (Pittsburgh), PA
Box 490
210 Washington Rd.
Dravosburg, PA PA
Project Manager: Mike O'Neill
General Manager: Bill Tritschler
Deck Foreman: Al Williams
Raising Gang Foreman: Scott Estab
Read moreThe owner of this project is the Veteran's Administration. The project involved erection of 610 Tons of Structural Steel.
Brackenridge, PA
Box 490
210 Washington Rd.
Dravosburg, PA PA
Read more
ATI is building an advanced Hot Rolling and Processing Facility, which will be the most powerful hot rolling facility in the world; and will be staffed and operated by ATI Allegheny Ludlum as part of the company's Flat Rolled Products Group. At a cost of $1.1billion, this is among the largest industrial projects currently underway in the USA. ATI Allegheny Ludlum believes that the American worker can compete with anyone if given the best products, tools and technologies, and that Pittsburgh, Western PA and the USA must be in the vanguard of global manufacturing.
Century Steel Erectors is handling the building frame steel erection for the project. Several other Association Contractors are providing material and labor services on this project, as well.
Cecil, PA
Box 490
210 Washington Rd.
Dravosburg, PA PA
Foremen: Dave Schadel and Don House
Iron Workers:: Josh Hess, Ken Wittfeldt, Mark Welsch, Tracy Williams and Doug Lee
Operators: Ken Schmidt and Bob Thomas
Oilers: Dakotah Taylor and Christian George
Read moreThe Montour Trail Bridge is comprised of two span continuous steel plate girders with a length of 318'-11" (center to center of bearings).
The girders are 50" deep, with 3 girders making up the cross section. The new bridge spans S.R. 980 and S.R. 50. The new bridge ties into an existing railroad bridge, build in 1913. This portion was part of the Montour Railroad and spans a small stream, Miller's Run.
The railroad bridge girders are 72" deep with a 60' span.
The original railroad girders had to be removed to allow for rectonstruction of the existing pier and abuttment in order to receive the new bridge. Attached are drawings showing the bridge elevations and sections.
Section Drawings:http://www.iwea.org/download.php?t=document_repository&id=10
Elevation: http://www.iwea.org/download.php?t=document_repository&id=9
USS Clairton Coke Works
Matrix North American Construction, Inc.
100 Beecham Dr.
Pittsburgh, PA PA
General Foreman: Jason Lloyd
Read moreThe 1st Unit Unloader rebuild was a very high profile, high risk hazard project. It encompassed several critical factors that could have easily resulted in injury and/or fatality if safety procedues, controls and measures were not in place and followed. The project involved many heavy suspended loads, non-routine rigging configurations, potential shifting/moving parts with dangers of pinch point/line of fire exposures, flammable and combustible atmospheres, extreme summer heat conditions and high elevation fall hazards; all while working over water.
The Scope of work consisted of the elevator buckets and chain removal and replacement. It also required Removal and Replacement of:
- the drive machine which includes: heaad shaft assembly, head shaft bearings, thrust collar assembly, spur gear, intermediate gear and pinion.
- foot shaft assemblies, buicket line boom including idler roll assemblies, guide bar, top horns, bottom horns, and hanger rods.
- the back plate wear liners.
- the 52 Ton hopper grid, wear lines and Tivar.
- the east and west boom hoise cable top sheave nests, bottom sheave nests, and floating sheaves.
- the Apron Feeder line plates
Other Repairs included:
- Middle and north positioner repair and bottom bearing relocation
- River wall armor plating and misc. structural repairs of the unit.
- Tandem crane/critical lifts and heavy rigging configuration activity
The project was successfully completed duriing 3 scheduled outages in 2016. July and August were 1 week aoutages, and September a 2 week outage. There were 2 shifts for each of the scheduled outages.

